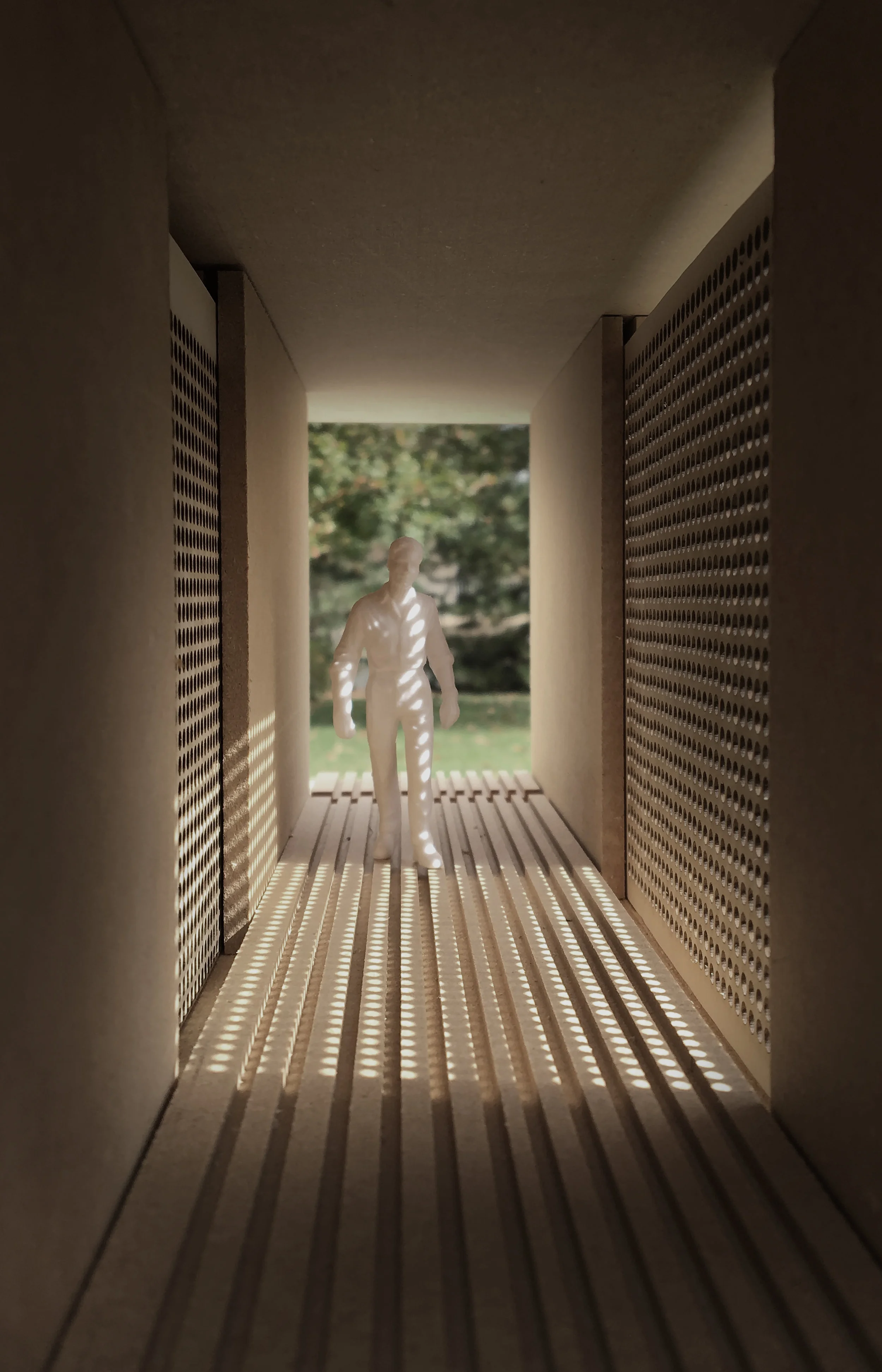0
items
$0
Tropical Thresholds. 2016
San Juan’s extreme climate demands shading and natural air ventilation with an emphasis on security and privacy. This project proposes mixed-use housing on a site charged with a variety of physical, social, and urban conditions.
In the tropical climate of San Juan, climate is a deciding factor on architectural openings. Alongside security and privacy concerns, a re-imagined threshold was proposed. Re-introducing the ancient middle eastern element of the Mashrabiya allows for varying levels of privacy and security without sacrificing air permeability. This threshold creates a “lock” space at the entry of a housing unit, allowing the user to control the access and visibility of their unit living and private spaces.
Site Plan
Typical Floor Plan
Located on the edge of a commercial urban district, the site is charged with a variety of physical conditions. By introducing a commercial ground floor and dense middle income housing, the site can be a vibrant link between various zones. A public green-space directly North of the site is suggested as a reaction to the lack of intermediate public space. In San Juan, the dependency on the automobile generates the need for carports and parking garages. The proposed design integrates secure parking without disrupting the dense street-scape.
Building Diagram
Street View
Floor Plans
Building Section
The North facade imposes its identity on the street, casting much-needed shade for the commercial street-life below. The building itself appears as a floating “brutalist” mass paying homage to the modernist concrete housing blocks of San Juan. The South facade absorbs and shades the building from persistent daylight radiation. The interplay of the automobile ramp, resident circulation, and green terraces allows for a rich neighborhood dynamic. A homogeneous concrete facade juxtaposes the fully adjustable glass louvers and permeable screens within. Each glass louver allows redirecting northern winds, thus initiating natural ventilation through each unit.
Parking View
North Facade
Facade Detail
Balcony Section
Building Section Model
Building Section Model





















