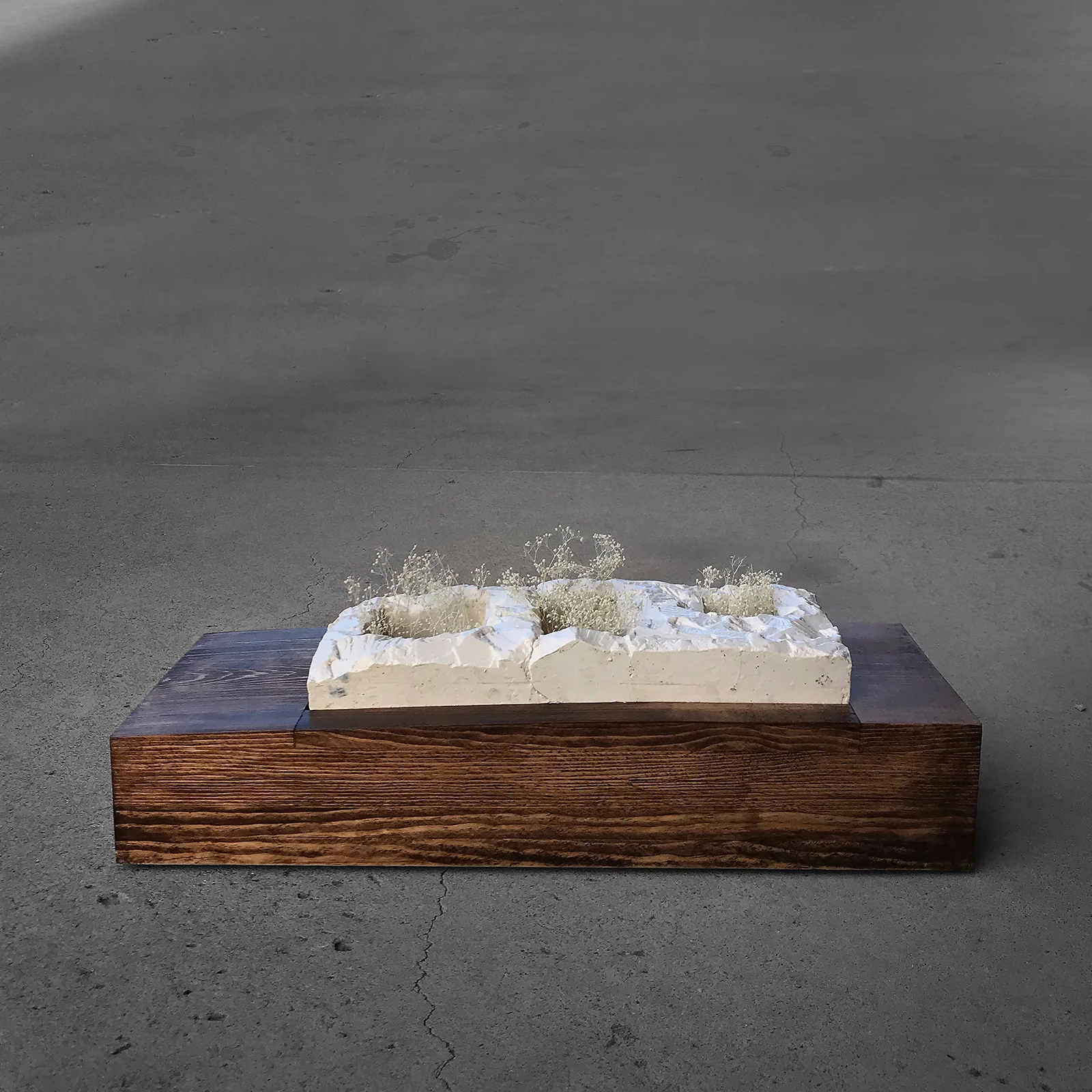0
items
$0
Space, Time, & Stone. 2019
A mixed-use building for a community of people with cognitive disabilities, specifically down syndrome. The project is situated at a farantic, vehicularly dominated intersection in St. Louis county. The site itself is straddles the edge condition of a commercial district and traditional midwestern suburban neighborhood. Factors such as accessibility, program, privacy, and vehicular access were key priorities of the design. The program includes a civic center and dormitories, both with their own functional needs, separate access, and accessibility requirements.
Site Aerial
Site Aerial
The typology of the medieval monastery was used to initiate the design of the building, extracting the embedded attributes like circulation, organization, and atmosphere while incorportating historic building materials and techniques. The design concept began with a single gesture of a single stone slab carved out in order to host the program of the civic center and dormitory.
Monastery Charcoal Study
Concept Drawing
Concept Aerial
Concept Model
Concept Model
In order to preserve the gesture of the stone slab, the stone needed to erode and crack to allow for access to the building, and allow for natural light to flood the interior spaces. The massive exterior shell of the building is a distinct contrast to the CLT (Cross Laminated Timber) structural frame of the building. The thick, exterior limestone-bearing walls protect the warm protects the interior environment, removing discreet programmatic spaces away from the busy traffic of the adjacent roadways.
Ground Floor Plan
Lower Level Plan
Building & Site Model
Building & Site Model
Street View
Dance Room
Parking Garden
The project produced a familiar architecture while instilling a timeless atmosphere. The application of ancient masonry building techniques in a contemporary manner produces a timeless quality to the project. The uninterrupted stone facade draws natural light from within the courtyards. The courtyards also provide necessary outdoor leisure spaces while maintaining a protected perimeter.
Building Elevations & Section
Building Sections
Detail Wall Section
















